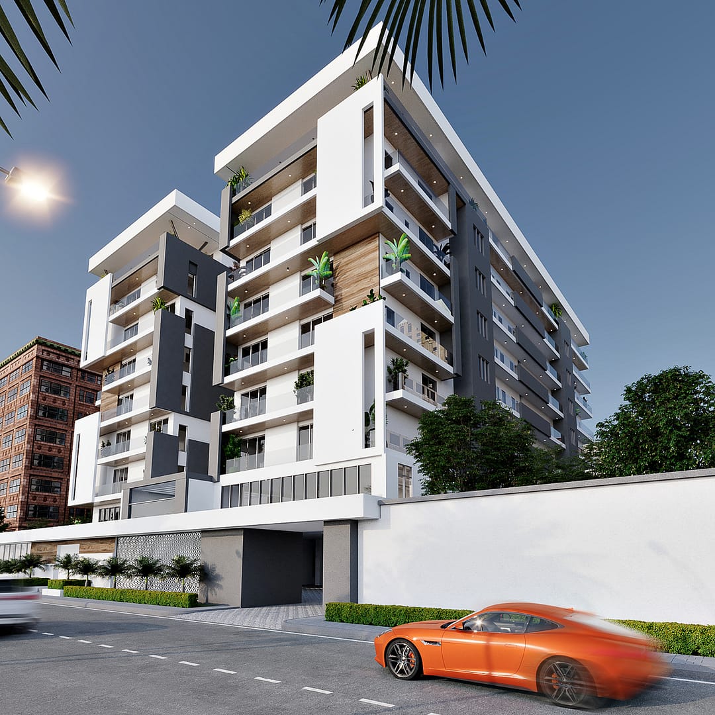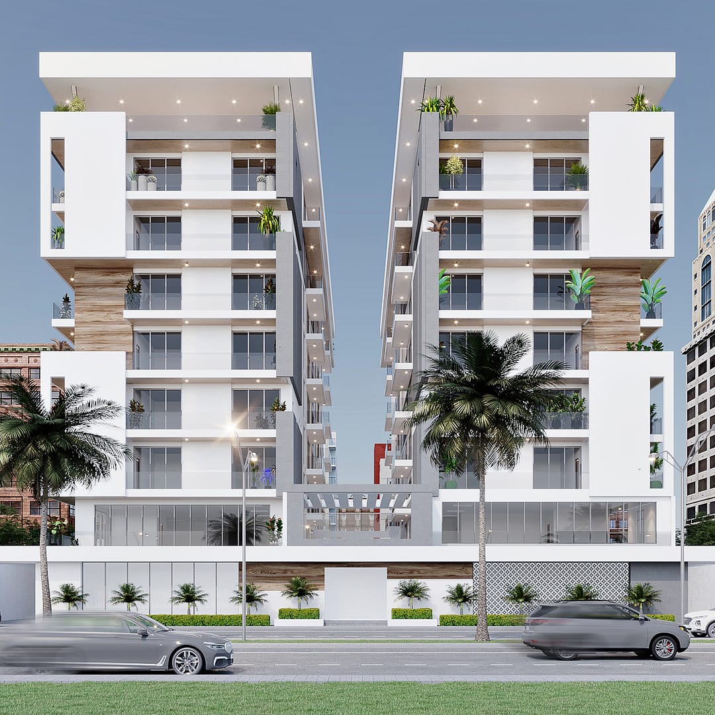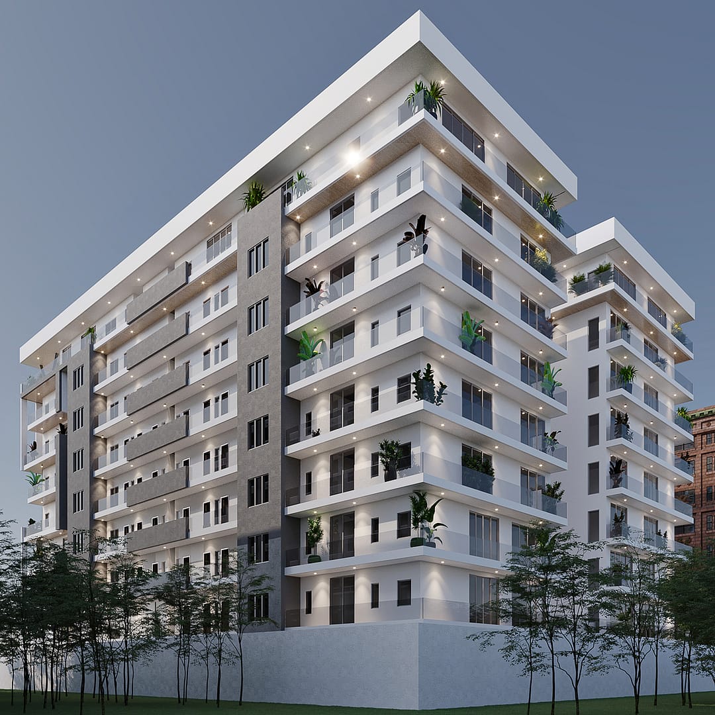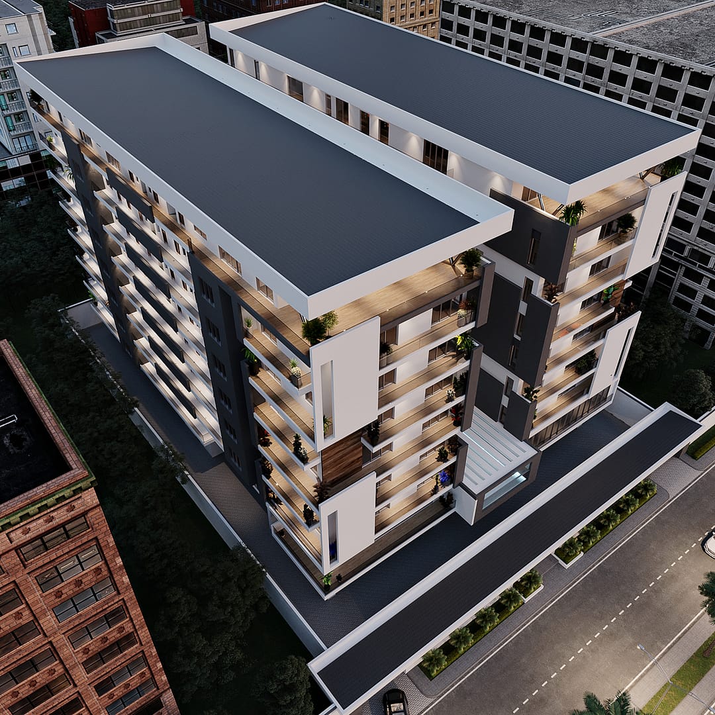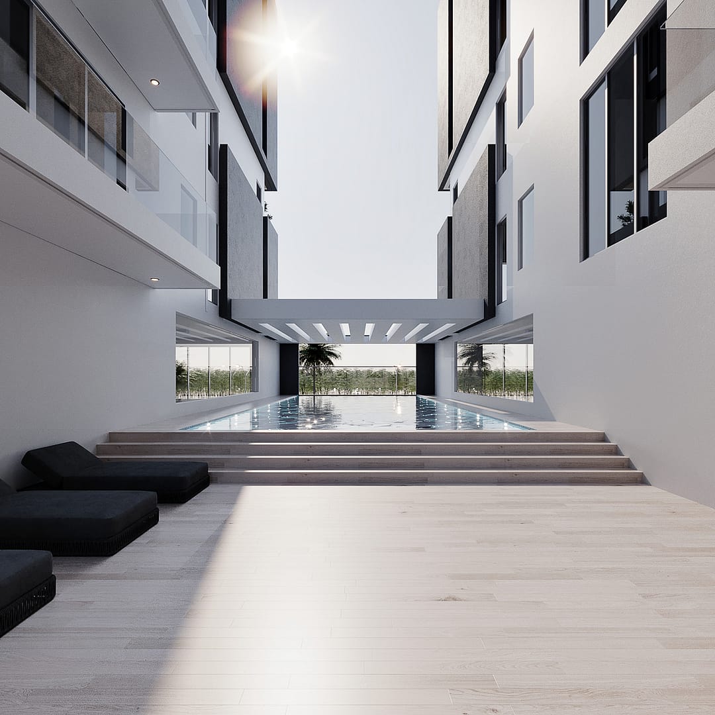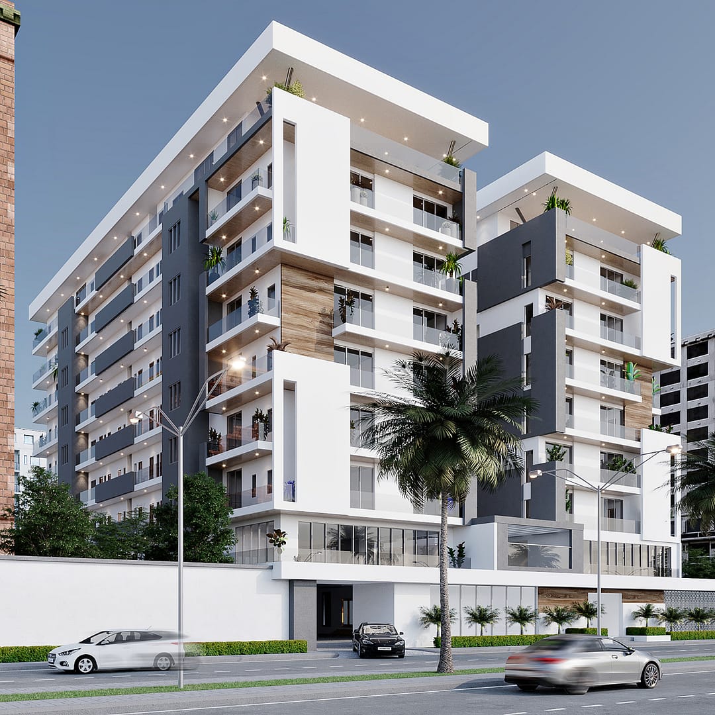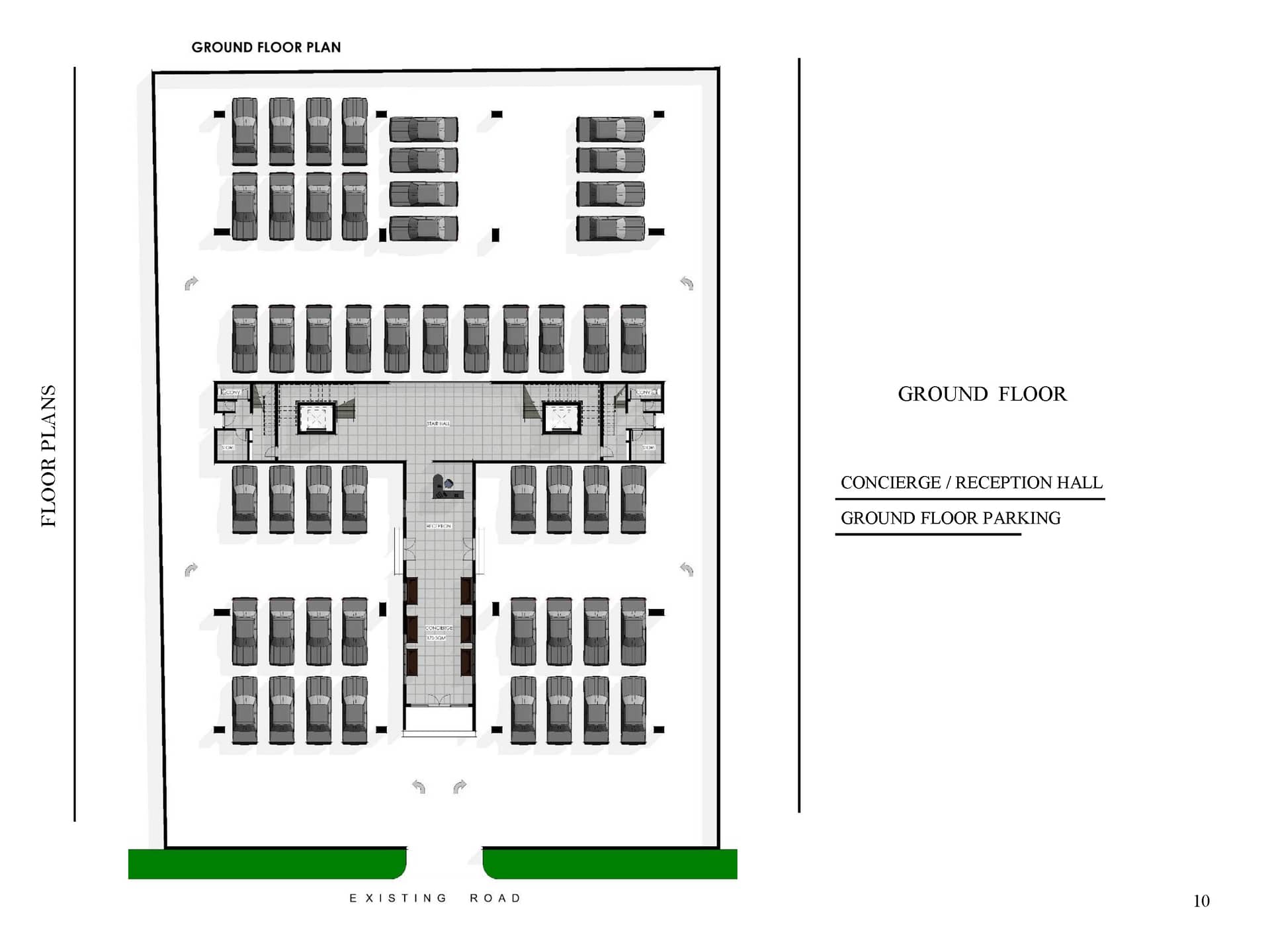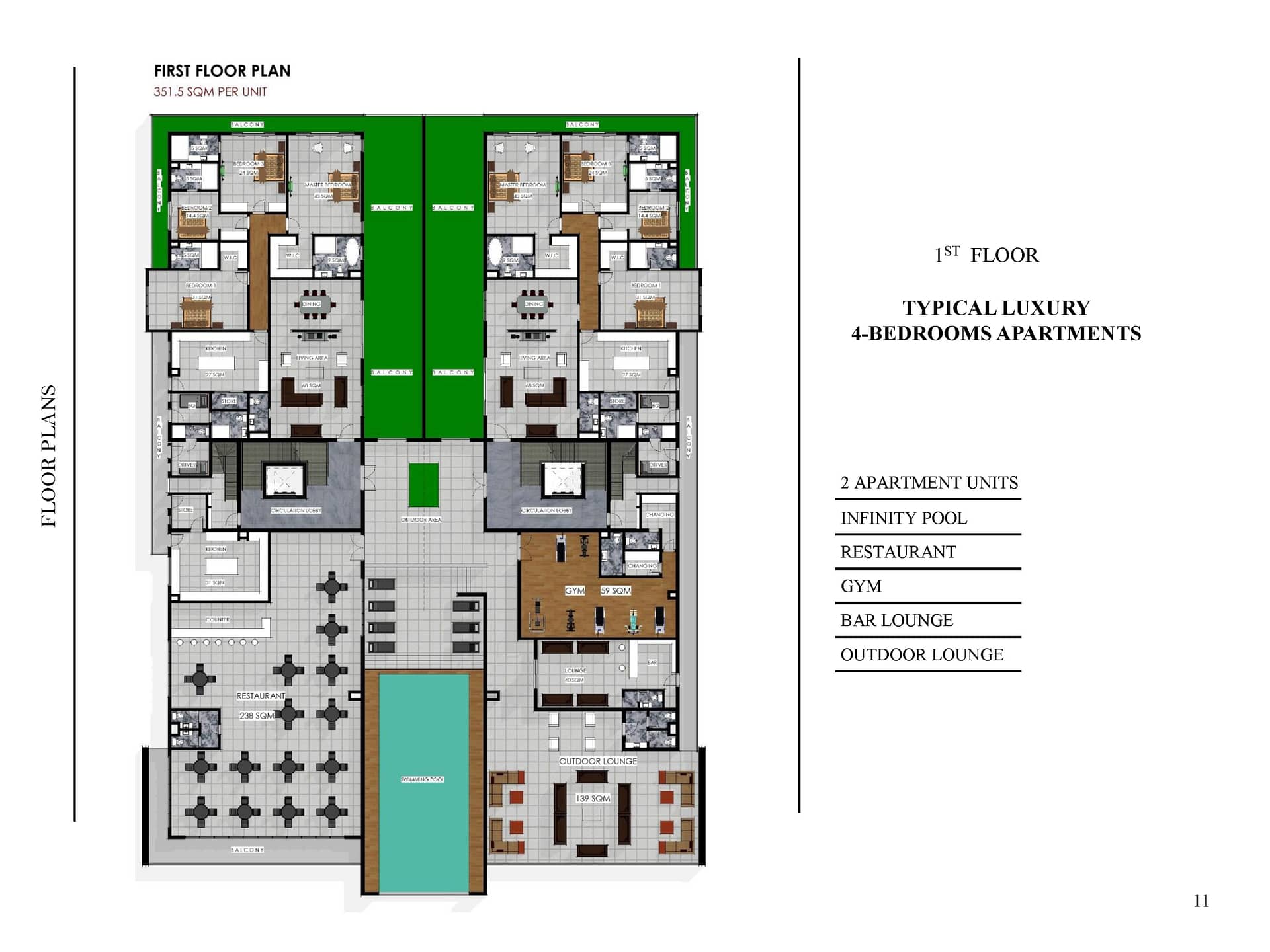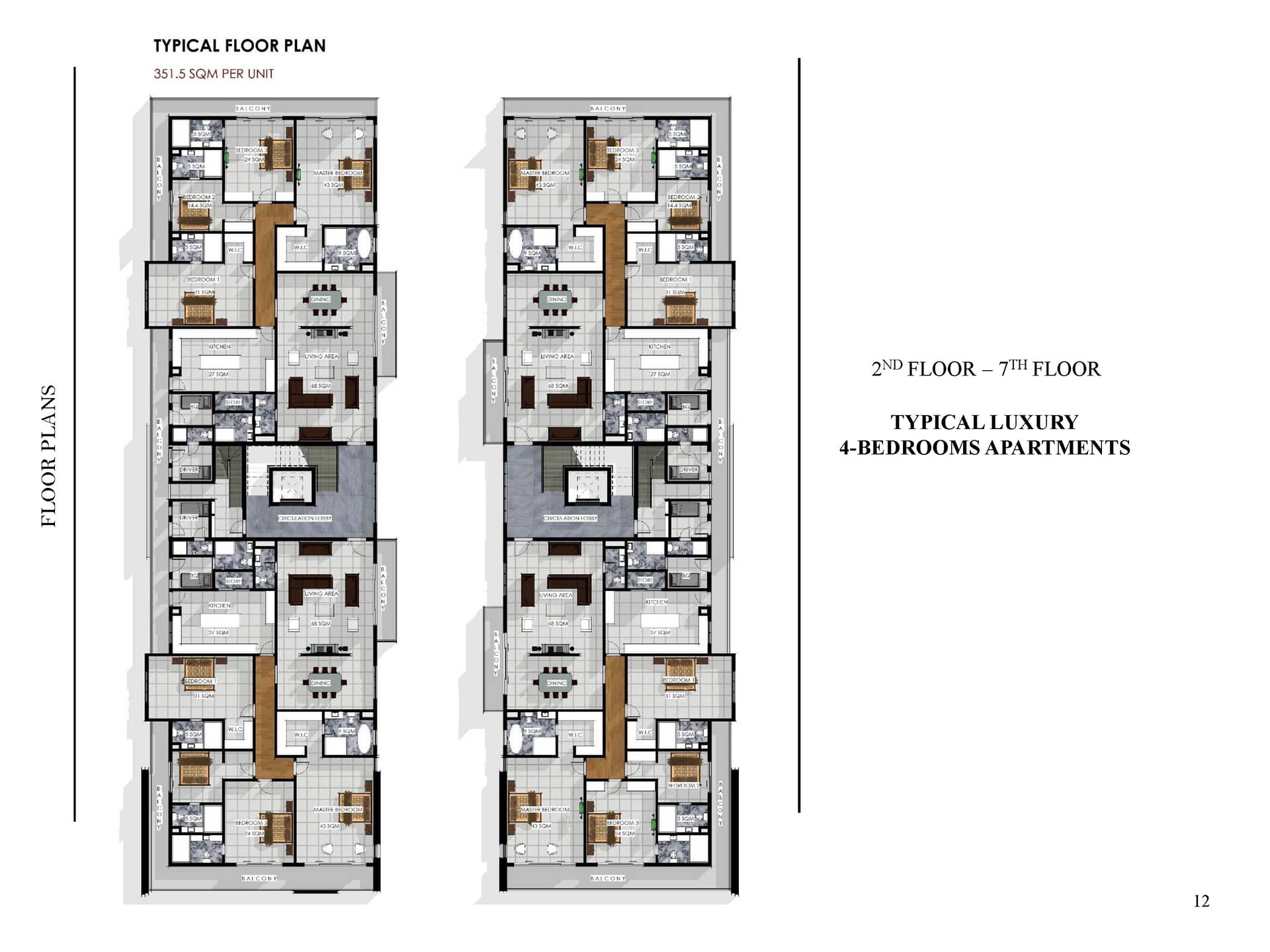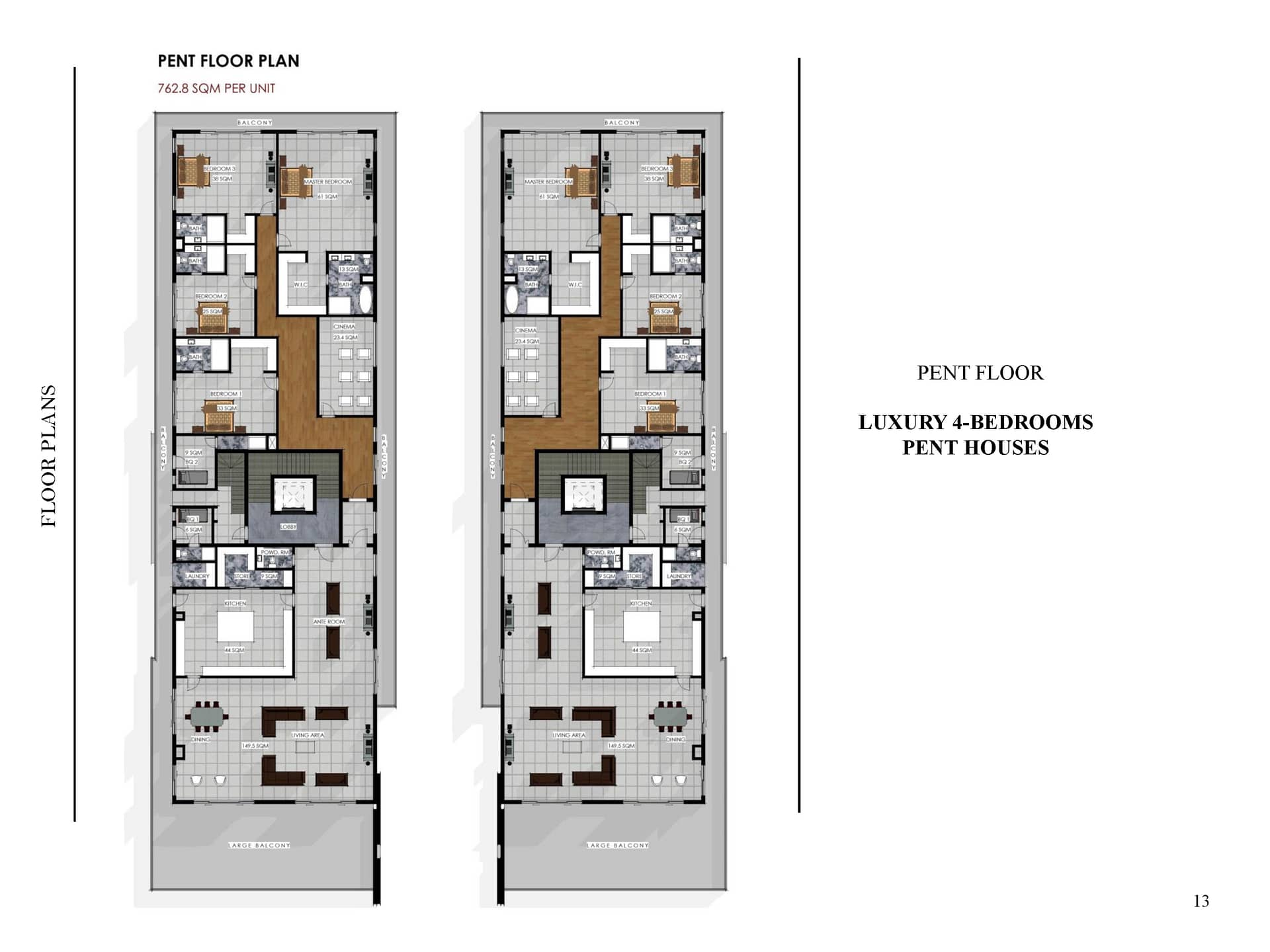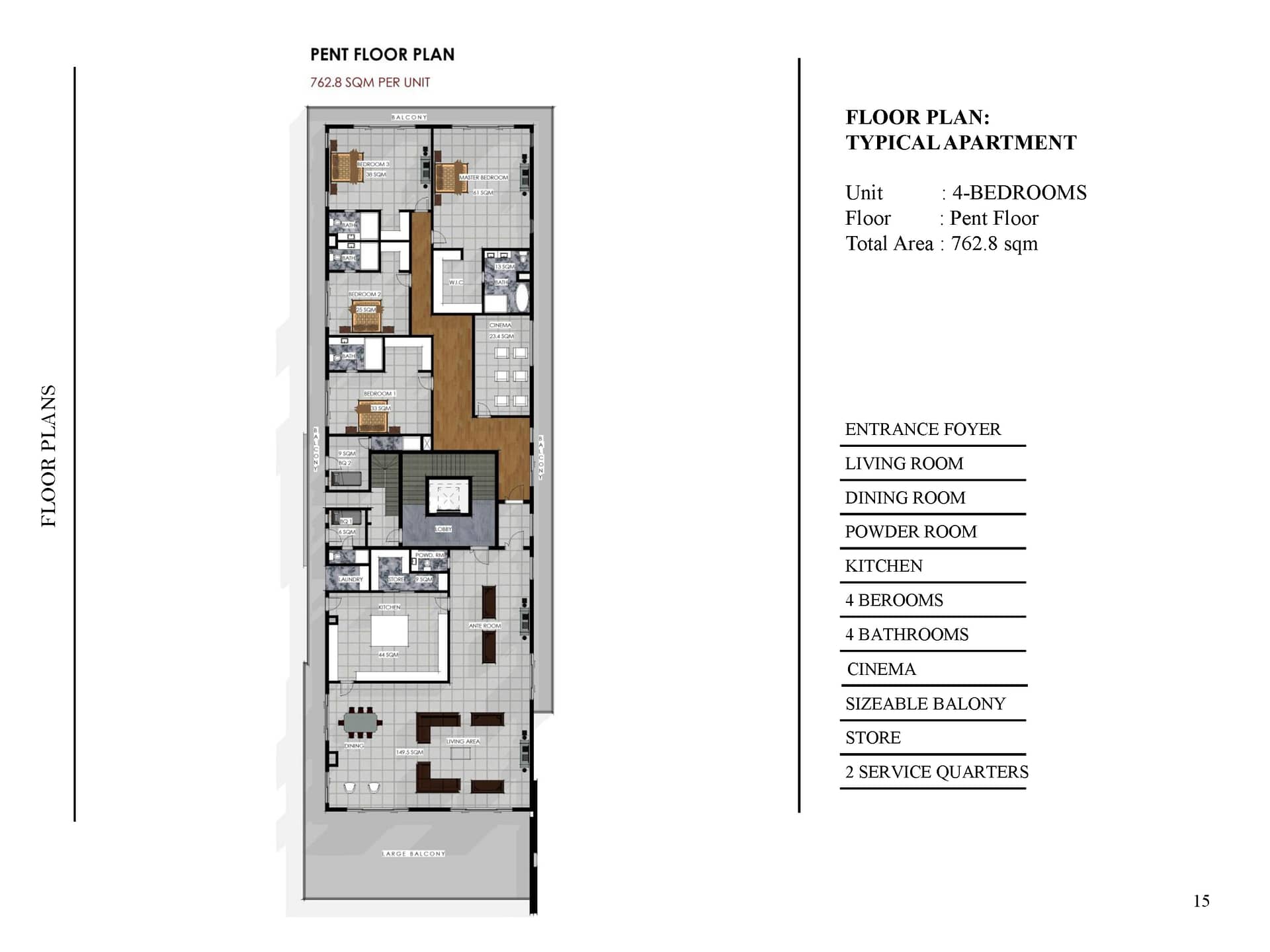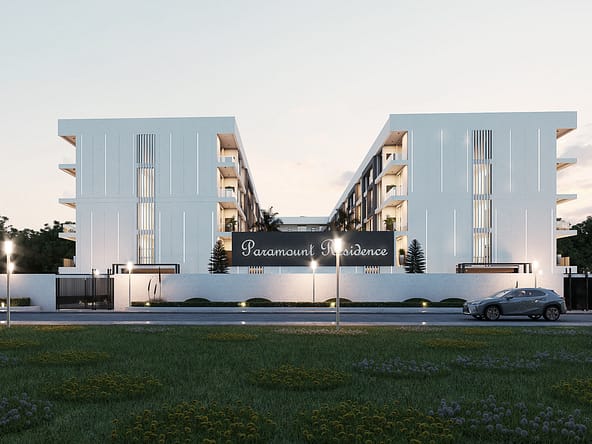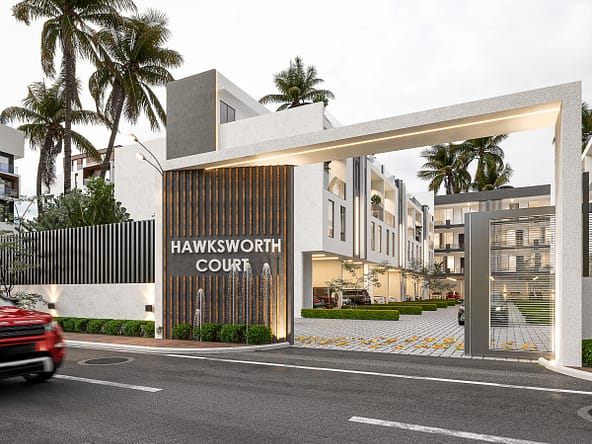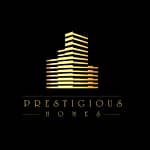Description
A luxury eight-storey high residential 4-bedroom condominium with an infinity pool fitted in between the twin towers. The architecture is speaking elegance and majestic Grandeur. This and more are what we stand for at Prestigious Homes. We are excited about this project and can’t wait for you to come on board and enjoy the sophistication of D’Glover Pearl.
Glover, Ikoyi offers the ultimate lifestyle, with every contemporary amenity just around the corner like the Ikoyi Link Bridge, Eko Hotel & Suite, Ikoyi Golf Club, Palm Shopping Mall, LASWA Boat Jetty and lots more just 5 to 15 minutes away.
For those who believe ‘Simplicity is beauty’ and adore minimalist architecture, here is a home that will equal your artistic glow. Start the day with an invigorating swim in our temperature-controlled infinity pool or expel the hustle and bustle of a working week with a refreshing drink at the special poolside restaurant and bar.
Property Documents
Sub Properties
| Title | Property Type | Price | Beds | Baths | Property Size | Availability Date |
|---|---|---|---|---|---|---|
| Luxury Apartments | Apartments | 4 | 4 | 352 sqm/unit | 16 | |
| Luxury Penthouses | Penthouse | 4 | 4 | 763 sqm/unit | 2 |
Address
Open on Google Maps- Address 19 Glover Rd, Ikoyi, Lagos
- City Lagos
- State/county Lagos
- Area Ikoyi
- Country Nigeria
Floor Plans
- Size: 351.5 sqm/unit
- Size: 351.5 sqm/unit
- 16
- 16
- Size: 762.8 sqm/unit
- 8
- 8
- Size: 351.5 sqm
- 4
- 4
- Size: 762.8 sqm
- 4
- 4
Details
Updated on May 6, 2024 at 6:34 pm- Property ID: PHL010
- Bedrooms: 4
- Living Rooms: 4
- Bathrooms: 4
- Garage: 57
- Property Type: Condominium, Penthouse, Apartment
- Property Status: Ongoing
Features
- 24/7 Concierge
- 24/7 Power Supply
- Children Play Ground
- Club/Bar
- Covered Packing
- Restaurant
- Sewage Treatment Plant
- Stamped Concrete Floor
- Swimming Pool
- Water Filtration/Treatment
- Fully Fitted Kitchen
- Fully Furnished
- Gymnasium
- Heat Extractor
- In-house Elevator
- Jacuzzi
- Service Quarters
- Smart Home (Fully Automated)

